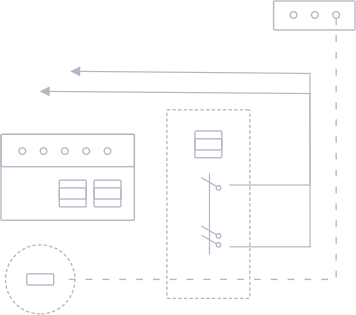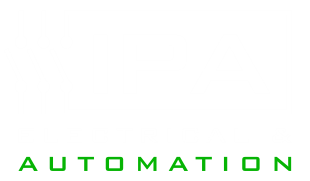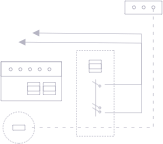Electrical CAD Drawing & Drafting Services
Industrial Power and Automation has designed and drawn electrical CAD diagrams of complex production lines, control boards, motor control centres (MCC Panels), and electrical distribution boards throughout Brisbane, the Gold Coast and South East Queensland. We offer electrical drafting services to a range of industries.
Electrical CAD Drafting is the drawing of electrical and electronic diagrams, schematics, control circuit diagrams. Electrical diagrams and schematics are essential in commercial and industrial switchboards.
They provide a visual representation of the physical connections and layout of an electrical system or circuit which allows technicians to maintain, operate, and troubleshoot as required. Electrical diagrams are commonly used by technicians, engineers, and maintenance personnel.
Electrical CAD diagrams can dramatically minimise downtime in the event of a fault, as the technician can use them to easily trace out each wire, without having to physically follow it. A well-drawn set of electrical diagrams will show the power wiring, control wiring, panel devices, field devices, and any joins or junction boxes. They will be thoroughly labelled, showing wire numbers, device numbers, and terminal numbers.
If you want to find out how our electrical CAD drawing and drafting services can assist your commercial or industrial business in Brisbane or the Gold Coast, contact us today.
As Built CAD Drawings
When a construction project is completed, the ’As Built’ drawing is a revised drawing created and submitted by the contractor to highlight any changes that were made during the construction process which differ from the initial design drawings.
These CAD drawings are an exact reflection of the electrical installation after the project has been completed. The As Built drawings detail the exact layout, dimensions, and locations of equipment that were included in the scope of the project.
During the construction phase of a project, the electrical contractors will mark-up the initial design drawings, usually with a red pen. At the end of the project these ‘redline mark-up’ drawings are used to create the ‘As Built’ drawings. This ensures all changes and details are captured and recorded for future reference.
Industrial Power and Automation can design and create ‘As Built’ drawings, as well as technical electrical wiring diagrams for control panels, MCC panels, and distribution boards. We can deliver these drawings to you in PDF, DWG, and DWF formats.


Why Choose Our Electrical CAD Drafting Services
We are an Industrial and commercial electrical contracting company who specialises in electrical CAD drawing and drafting services . With our extensive knowledge and experience, you can count on us to provide your business with a comprehensive electrical design and drawing.
Our technicians are highly experienced in reading, marking up and drafting electrical diagrams. You can rest assured that with our comprehensive service, your wiring layout will be fully captured and detailed.











